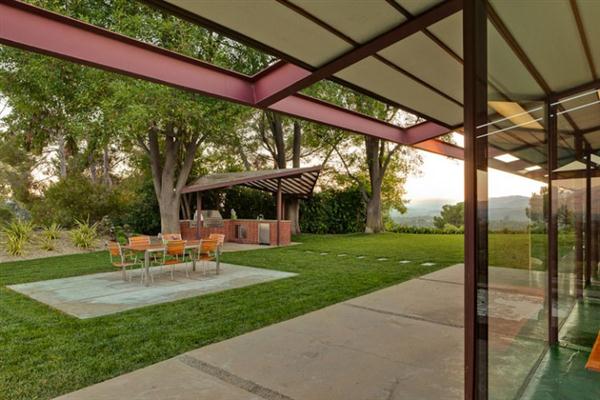It's really the amazing majestic mid-century modern house! Modified hexagon in plan, the house is sheltered by the unique triangular roof plane. This is a dramatic look, even though in terms of architecture, as an unforgettable masterpiece and becomes the part of the modern architecture's history itself. An era in which sprinkled the stars of the architecture legends, from Wright to Mies, and Rodney Walker has his own honorable place. He was a great mid-century modern architect, but he prefered to call himself as a designer and found creativity as a builder, a sweet modesty or even a paradox?
The mid-century modern house is the Walker Residence was built by architect Rodney Walker (Photography by Scott Mayoral, we recommend that you directly visit the official website: walkerresidence.com), who specialized in residential architecture in the Southern California area. Again, we would like to emphasize on another paradox, Rodney Walker was not a nobody. He is well-known modern architect who created the three Case Study residences (16,17,18) are internationally known and celebrated, but at the same time his personal home is virtually unknown! In fact, the Walker Residence is one of his very significant masterpiece. The images below will prove its greatness without words.
This mid-century modern house is situated at the very beautiful hilltop which affords 270 degree panoramic views on the west side of the Ojai Valley in California. The 4.300 square foot house highlights transparency supported by curtain glass walls and mobile glass panels and features large open living space with 17 foot high ceilings, 4 bedrooms, 3 baths, and exposing triangular roof design. However, the uniqueness of the equilateral triangle in this kind of architecture, has also been utilized by Frank Lloyd Wright in many of his designs that use a modular system of equilateral triangles.
Browse: Home
» Kitchen Design
» Mid-century Modern House with Triangular Roof Plane by Rodney Walker
Mid-century Modern House with Triangular Roof Plane by Rodney Walker
Posted by AmiroelStudio | at 11:30 PM
Now Available
Popular Posts
-
Victorian style kitchens define the typical of the England royal's kitchen style in the past, which formal, somber impressed with the c...
-
The contemporary seaside villa defined as a dynamic response to capitalize on the site, where the uniqueness and complexity of the site whi...
-
By: Roel Reis The world was cold and gloomy. Today, it was the worst and most terrible place to live. The oxygen which essentially ...
-
Well, small bathroom ideas theme combined with modern bathtubs are very challenging and so inspiring. Perhaps, we just imagine about the mo...
-
This modern wall art decor is perfect for those of you who love the uniqueness and art. It breaks the domination of conventional flat wall ...
-
For me, this is really a contemporary art, a superb creative interior design displayed by colorful contemporary apartment decor . The bright...
-
Now, I really want to talk about the southwestern style homes. Those are the type of houses which have the deep roots in American architectu...
-
By: Roel Reis Mankind was always curious about the mystery of death. Where, a deepest thought would lead to one big question ....,” ...
-
I would like to take you to enjoy French country style homes which present a typical architectural style of French countryside, really I do...
Categories
- Architecture (7)
- Art and Sculpture (2)
- Art Painting (1)
- Arts (11)
- Bathroom Design (1)
- Bedroom Design (3)
- Dining Room Design (1)
- Fiction (2)
- Furniture (9)
- Gardening Ideas (1)
- Home Decorating (20)
- Home Design (6)
- Interior Design (18)
- Kitchen Design (5)
- Lighting Ideas (5)
- Office Design (1)
- Patio Design (1)
- Short Story (2)
- Tragedy (2)
Pages
Popular Posts
Proudly Powered by Blogger.
























 RSS
RSS Like
Like Follow
Follow















0 comments: